
“Apex Alterations and Additions presented as a professional building company to build our dream home, we now have our dream home. Our expectations were met and we couldn’t be happier with the final result.”
St Clair
First Floor Addition
Additional Space for adult children moving in.
Total area added 110.05m2
Council/Certifier approval, BASIX assessment & certificate, Sydney Water approvals, Engineering and Architectural Drawings.




And get a quote for yours!
And get a quote for yours!
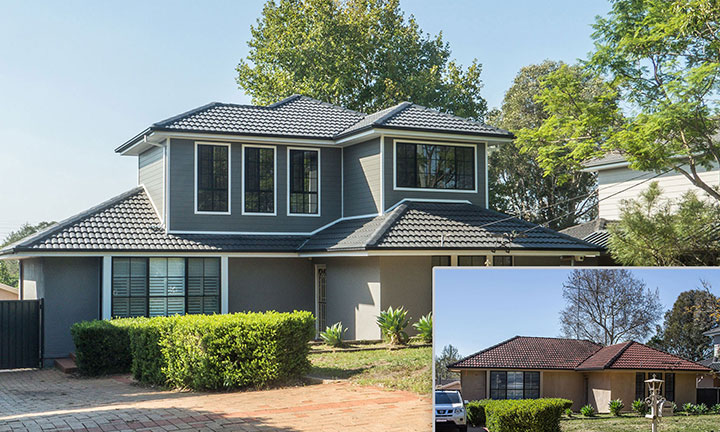
“We absolutely loved the way our vision was replicated and presented for our growing family’s needs. Every step of the process was greatly supported & communicated. Wes was integral in ensuring the process was managed with as minimal disruption to us and professional. Thank you!”
NATHAN & MICHELLE
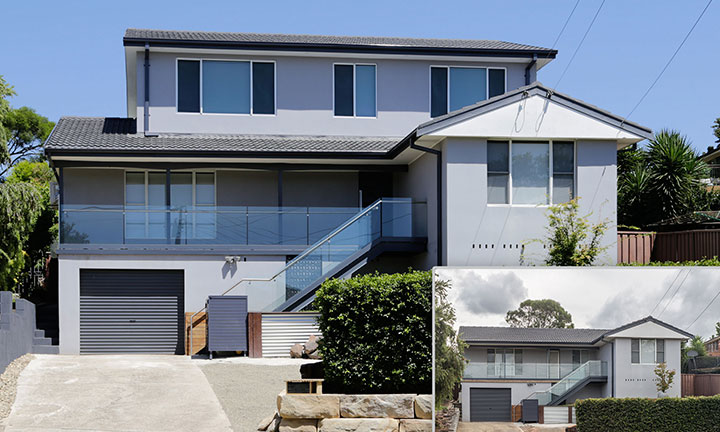
"From starting the process with the sales team, to working throughout the build with the project manager & trades was an overall fantastic experience. Everything was well organised and managed. The trades and associate companies Apex work with were also fantastic. Wes went above and beyond to ensure we were satisfied with everything throughout the build. We thank Apex for giving us the family home we can grow into and enjoy for a lifetime."
CARLY & ELLIOT
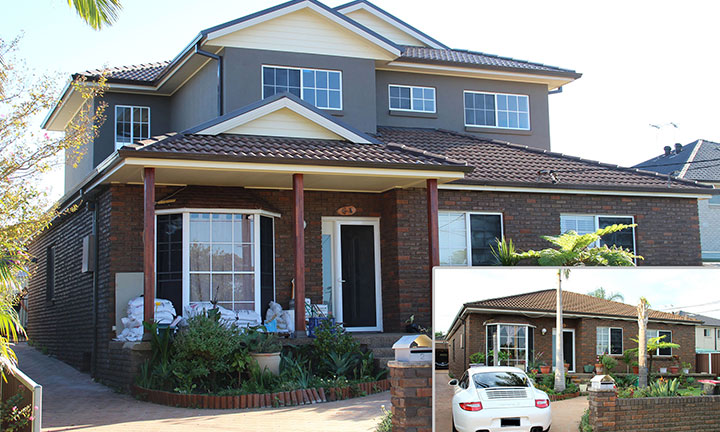
“Thanks Jeff, A truly seamless addition to our home. Whilst we are still renovating, it all looks messy still but once all complete it will be the best!”
RITA & CHRIS
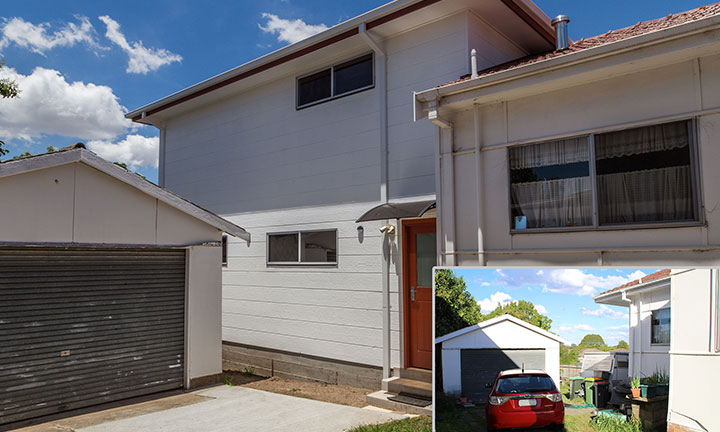
“Apex Alterations and Additions fully met our expectations their promise by fully delivering the home extension as hassle free as the process can be. I was impressed that Apex were understanding when I held up part of the process due to my father’s illness.”
STEPHEN
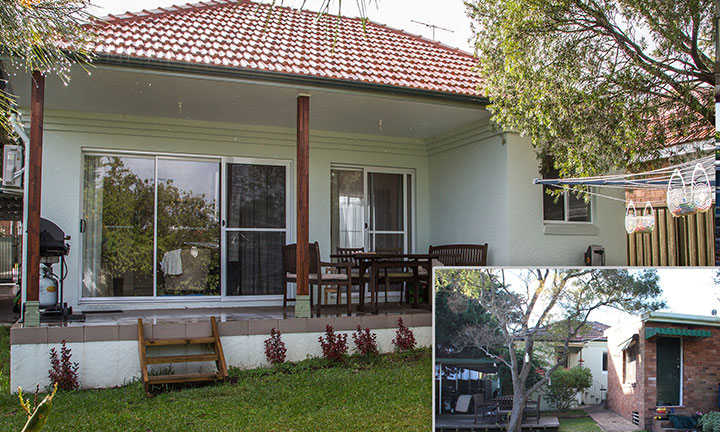
“Jeff came up with a great design for our extension and was always happy to answer our many questions. All the tradesmen were very professional and sometimes worked long hours to finish on time (the carpenter especially was exceptional). Tom came almost every day to check on the progress and quality of the job. Result: a great extension that was finished on time and within budget. We will recommend Apex. Thank you to all for all your hard work.”
SIMON & MARINE
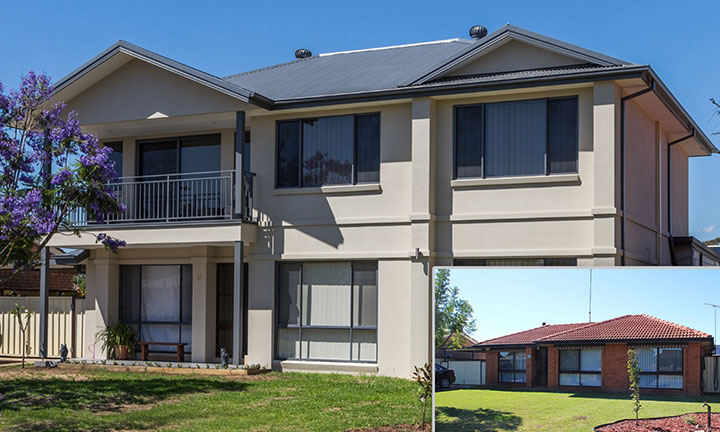
“Apex Alterations and Additions presented as a professional building company to build our dream home, we now have our dream home. Our expectations were met and we couldn’t be happier with the final result.”
PABLO & NATALIE
Not a suburb we work in