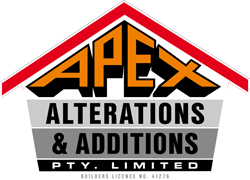Careful planning and consideration is crucial to the success of your home renovation project. Without it, the ride could be bumpy, and the final outcome may fall well below your high expectations.
Fortunately, you’re in the enviable ‘planning phase.’ Here, you have the time, energy, and freedom to establish the parameters of your project, and put in place a solid framework to closely follow.
Here’s what you need to consider when planning your home addition.
PICTURE YOUR IDEAL HOME ADDITION:
What does your home currently lack that would enhance its value, comfort, and enjoyment?
Whether you envision a spacious kitchen with marble benchtops and modern appliances … an open plan living room with a home entertainment setup and a fireplace … a private home office tucked away upstairs … or new bedrooms to accommodate for your growing family … get your vision down in writing.
By having a clear vision in place – one that both you, your partner, and the whole family is on board with – this’ll help you make informed choices moving forward with the project.
Also, if you plan to sell the property later on for profit, find out what kind of home additions are ‘hot’ on the property market. For advice on this, your local builder and real estate agent can steer you in the right direction.
BUDGET AND FINANCES:
There are many ways to finance your dream renovation. Here’s a breakdown of the most common finance methods, including their pros and cons:
Refinance your mortgage:
If you’ve been living in your home for a few years, you may be able to refinance your home loan. Simply put, this means you switch from one home loan to another. You can either switch to a new home loan provider, or switch to a new product from the same lender.
Aside from the benefit of a lower interest rate, you may also unlock new features you were previously unaware of (i.e. unlimited additional repayments, no minimum redraw amount, and more), and unlock extra equity.
However, there are a few drawbacks. For starters, you’ll probably have to pay a closing fee to close your current home loan product. Secondly, if the lender decides that your property is worth less than what’s owed, you might get a low-ball appraisal.
Home equity loan:
If you’ve paid off at least 20 percent of your mortgage, you may be eligible for a home equity loan.
What this does is let you borrow money (without a deposit) equal to the value your home has acquired since you purchased it. From there, you can use the home equity loan to fund your new addition, and pay if off each month in instalments separate from your current mortgage payment.
Personal loan:
This finance option is ideal for smaller scale projects, as it allows you to secure the finance you need with relatively little effort and paperwork. However, the amount of interest you pay will be higher than the previous two options. Make sure you shop around to get the best possible deal.
Regardless of which finance method you choose, make sure you define the budget of your project.
Collect multiple quotes from different builders and use their figures as an estimate to determine the most realistic budget for your project. You may also wish to add an extra 10 or 20 percent to your original budget to cover for unforeseen costs.
PROPERTY LINE:
The amount of available space you have, including the distance between your home and the property line, will influence the kind of addition you build. If you wish to preserve your spacious backyard, it may be better to build a 2nd storey addition rather than a ground level extension.
You should also take into account the surrounding area and your neighbours. If you’re surrounded by tall trees with overhanging branches, will they need to be maintained or removed to make way for a 2nd storey addition? Will your 2nd storey addition impact the view of your neighbours, or possibly give you a new view into their living space – thus impacting their privacy?
When planning your home addition, think of how it’ll blend in with the existing environment, and whether it may inconvenience your neighbours.
CHOOSE THE RIGHT DESIGN AND BUILDER:
There are two types of builders you can choose from, such as:
- A combination design and construction team: Where they have an in-house designer who liaisons directly with the build team. This relationship ensures there is no risk of miscommunication between both parties. This combination also ensures your needs, wants and budget are addressed from the start.
- A separate designer and construction team: This is where you liaison with a designer who is separate from the construction team. This may be a designer the builder has recommended or one you found yourself. You may wish to take this option if you’ve been personally recommended the designer.
Regardless of who you pick, make sure both the design and construction team have the relevant skills, knowledge, and experience to satisfy your project needs. Take a look at their portfolio. And ask a lot of questions in regards to their workflow, builders and use of materials, and their workmanship guarantees.
Ready to get started with your dream renovation? Get a FREE Pre-quote budget letter from APEX Alterations & Additions today. Just call 1300 654 380 or send your online enquiry.

