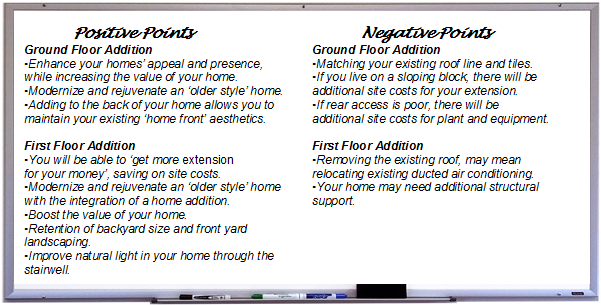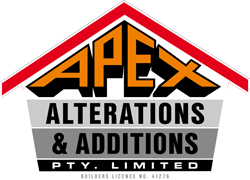There are a number of factors that need to be considered:
- Structural adequacy of your existing home
- Easements
- Size of your land
- Use of the addition
- Neighbours
- Council’s Development Control Plans (DCP)
- Local Environmental Plan (LEP)
- State Environmental Planning Policies (SEPP)
Building Consultant:
An experienced Building Consultant will advise you on factors (as above) to be considered for your addition. An experienced Building Consultant will integrate the factors (as above) with your ideas, needs, wants and budget, whether adding to the back (ground floor addition) of your home or adding on top (first floor addition) of your home.
Points for Consideration:

Assurance:
- We promise all-weather 24-hour emergency support during your build.
- Apex Alterations & Additions engages experienced professionals such as:
- Surveyor, for land size, easements and placement of your home.
- Engineer who confirms structural adequacy of your home and will provide us with guidelines if your home needs additional structural support.
- Designer draftsperson to design an addition that meets your dreams.
- Specialised tradespersons who understand the intricacies and complexities of working with your home
- Our advice and education will help you make an informed decision on what’s best for you and your family.
Our Building Consultants will listen to you and give you an unbiased opinion on the most cost effective type of addition to your home.
CALL Apex Alterations and Additions on 02 4722 3288 and see how our team can help you or complete one of our website Contact Forms.

